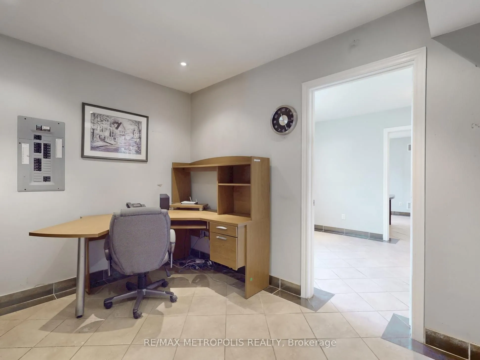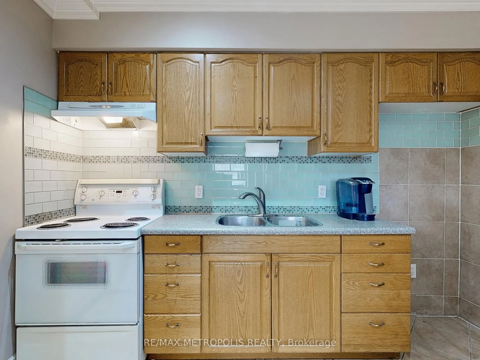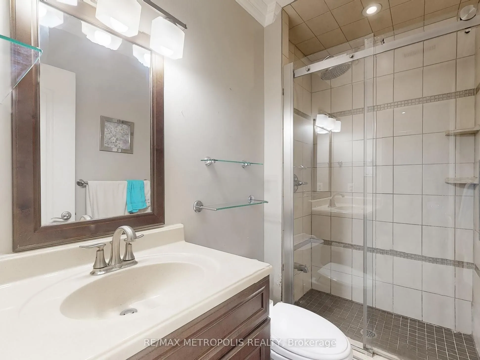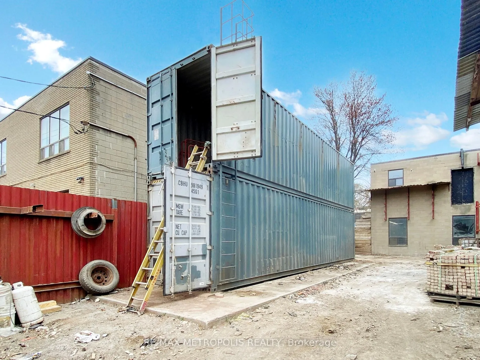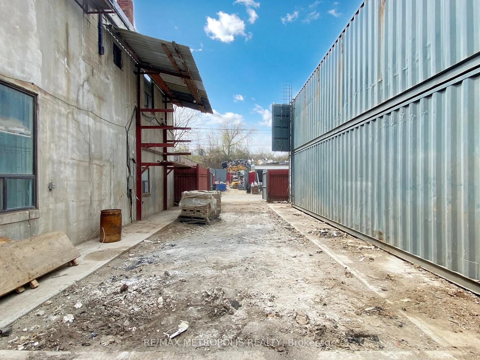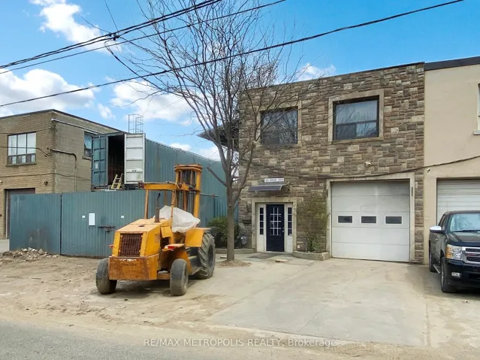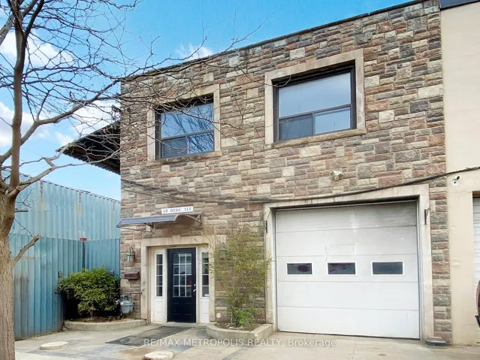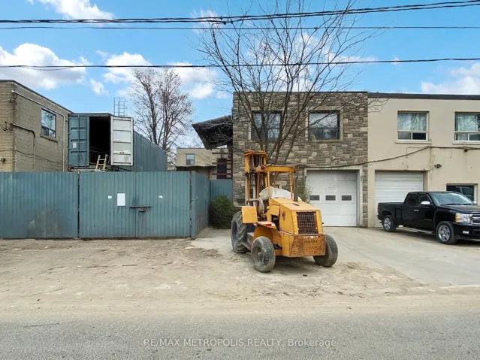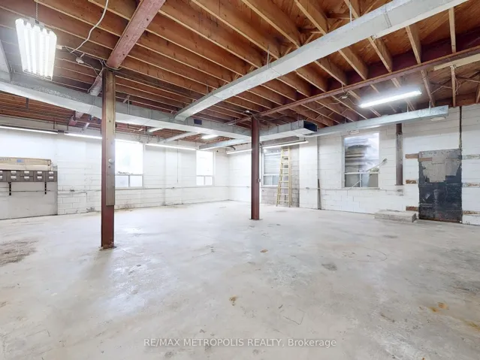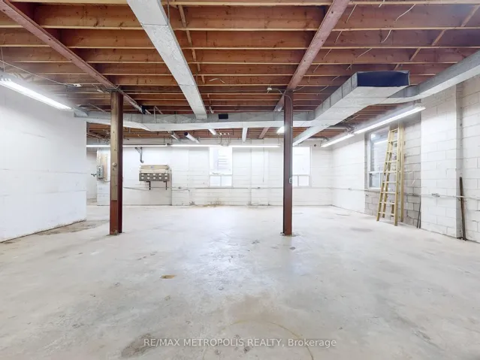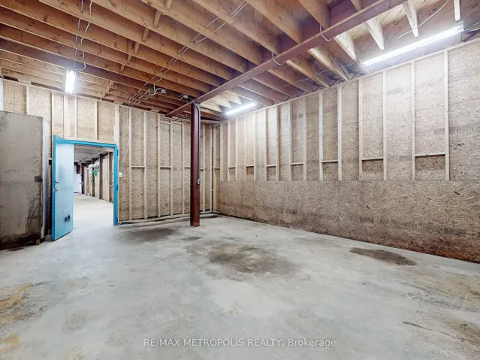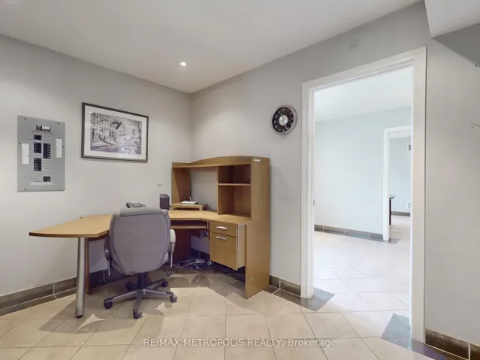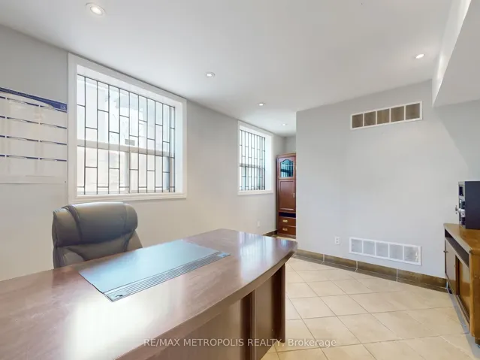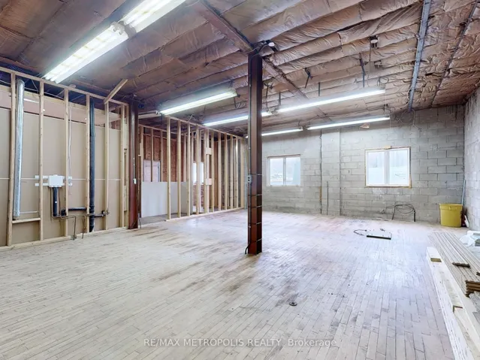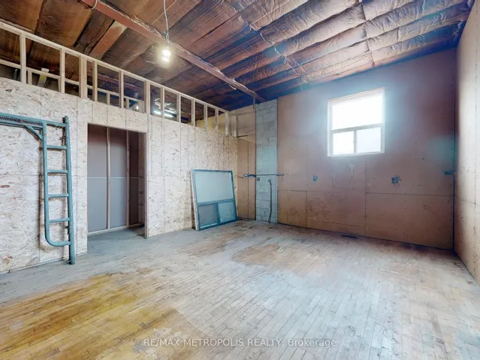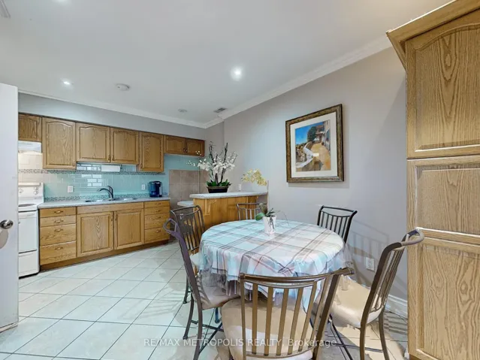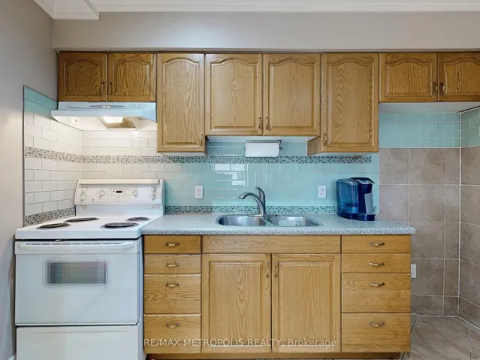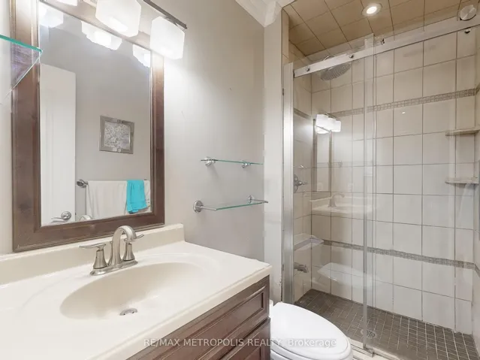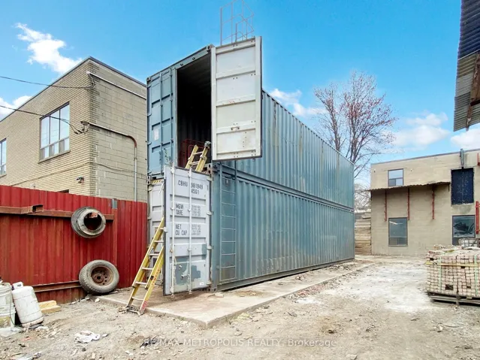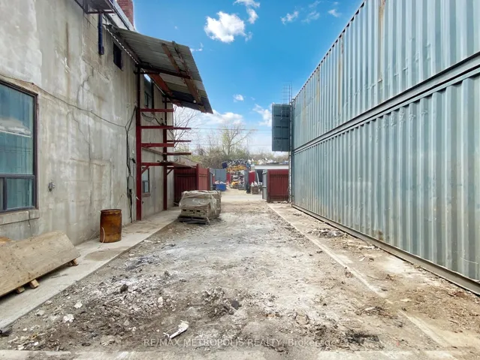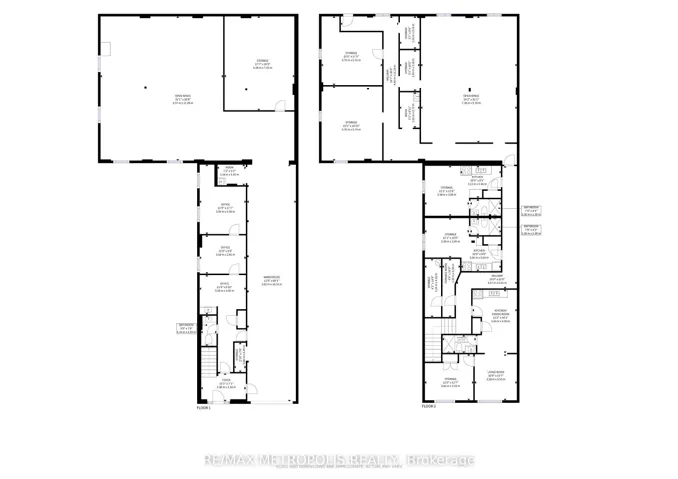Welcome to this versatile commercial space, a semi-detached building with a spacious layout and high-quality features designed to meet a range of business needs. Totaling 6,523 sq. ft. this property combines professional office space as well as warehouse space, providing unique flexibility for various commercial uses. Key Features: Total Space: 6,523 sq. ft. across two floors. Main Floor: 3,384 sq. ft., optimized with a fully equipped office space and warehouse space. Second Floor: 3,139 sq. ft., Additional storage and warehouse space. Ceiling Heights: Ranges from 9’3″ to 11. Large Front Garage Entrance. Parking: Available On-Site. Power: 400AMP. Flexible Usage Options: The buildings flexible layout and zoning allow for a variety of uses, making it perfect for businesses seeking a combination of office, or mixed-use functionality.
- Cooling System:
- Partial
- Utilities:
- Yes
- City:
- Toronto
- Postal Code:
- M6M 1J4
- Street:
- Hyde
- Street Number:
- 48
- Street Suffix:
- Avenue
- Zoning:
- E1
- Directions:
- Black Creek Dr / Weston Dr
- Virtual Tour:
- https://www.winsold.com/tour/401299
- Building Size:
- 6523
- Tax Annual Amount:
- 14972.17
- Mls Status:
- New
- Modification Timestamp:
- 2025-05-05T15:56:38Z
- Originating System Name:
- TRREB
Commercial Sale For Sale
48 Hyde Avenue, Toronto, On M6m 1j4
- Property Type :
- Commercial Sale
- Listing Type :
- For Sale
- Listing ID :
- W12124477
- Price :
- $1,999,000
- Status :
- Active
- Office Name :
- RE/MAX METROPOLIS REALTY
- Property Sub Type :
- Industrial









