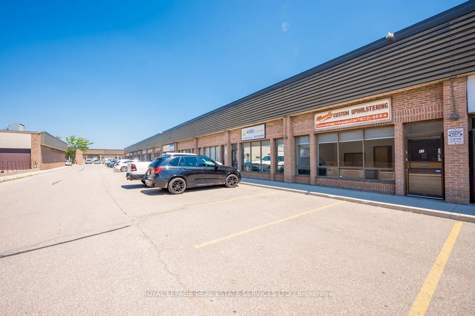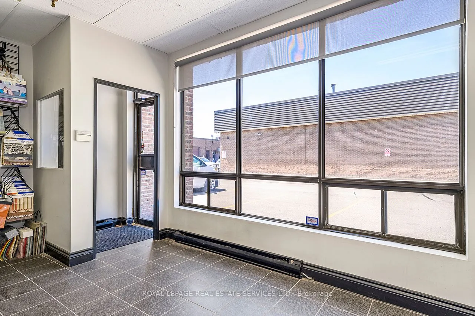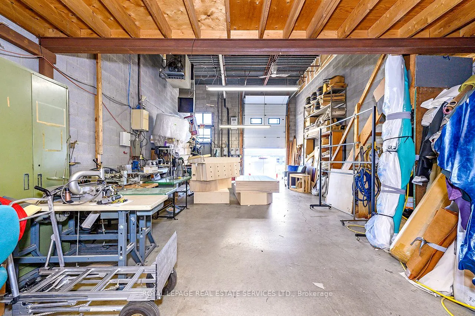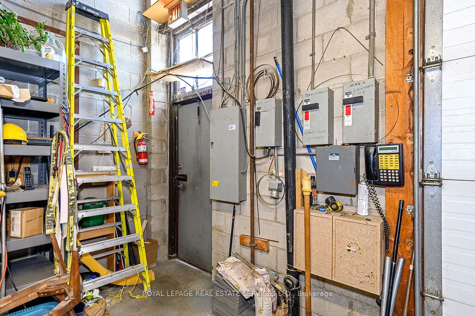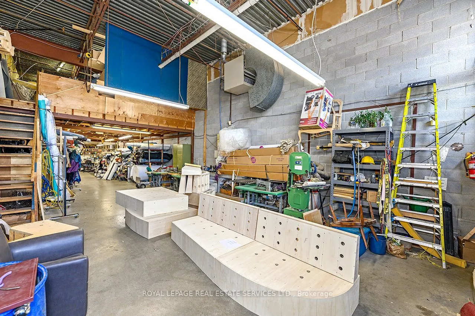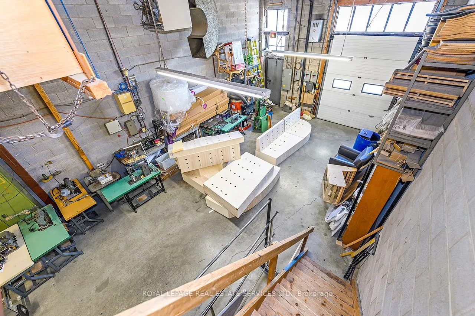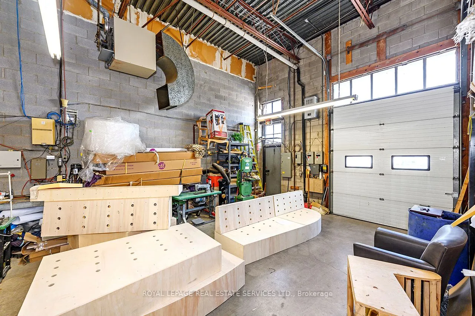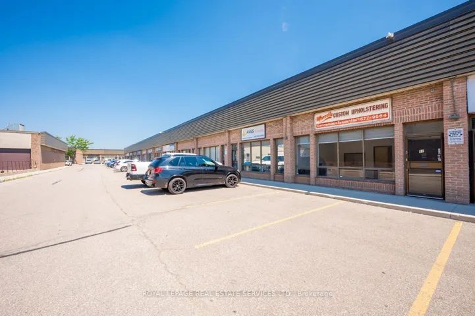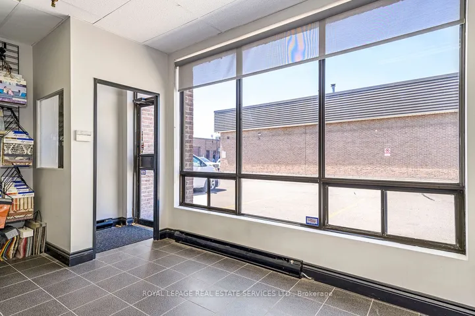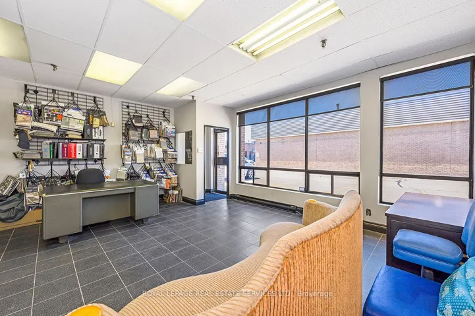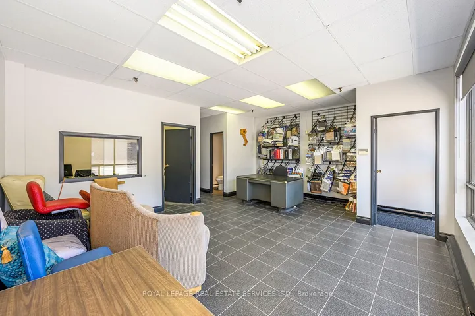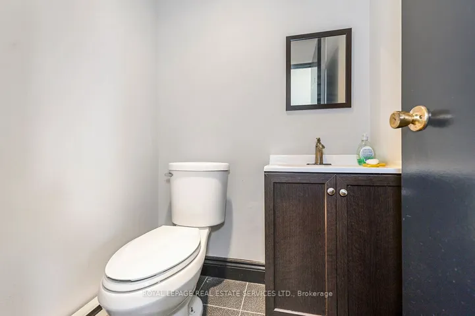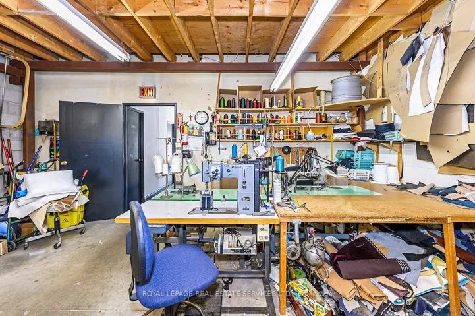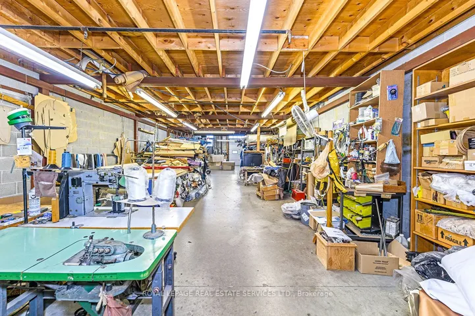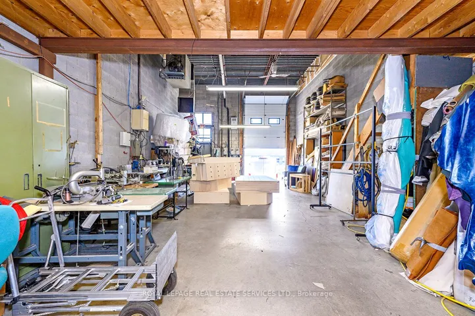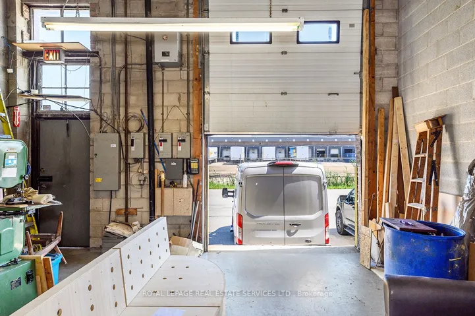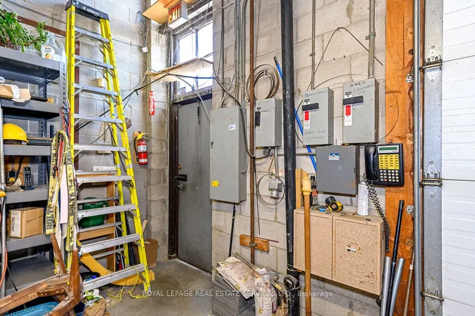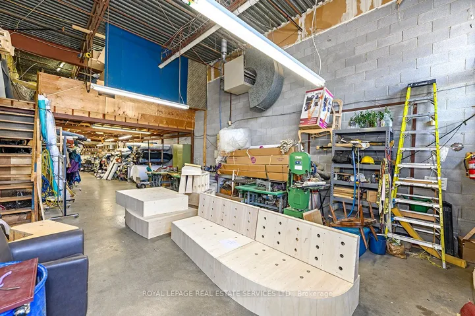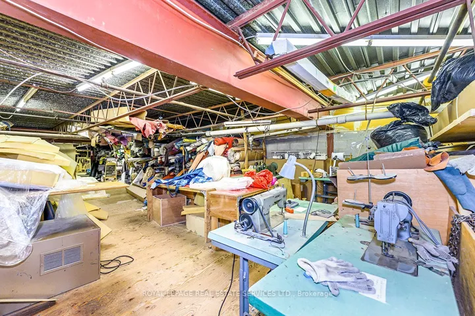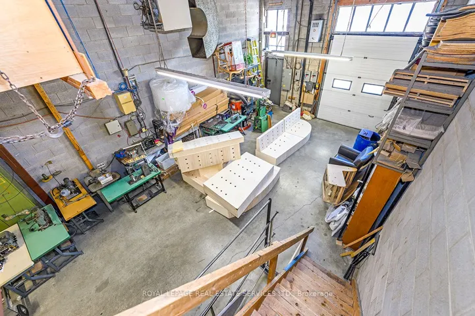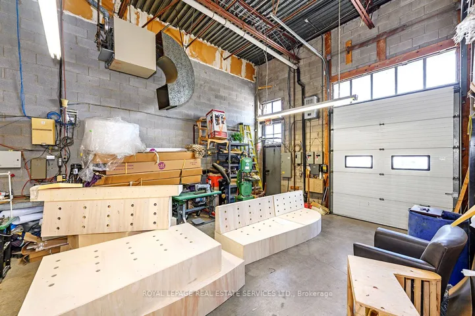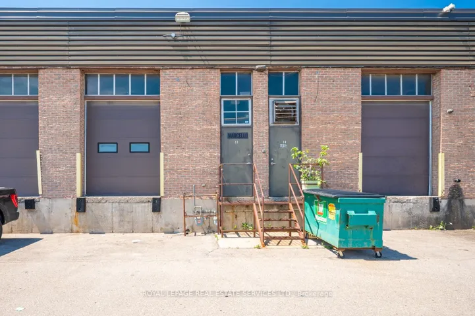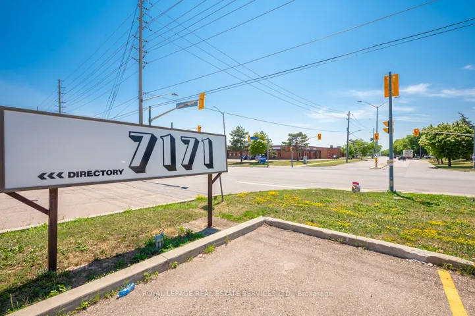This industrial unit provides over 2,000 sqft of functional space, organized with a front showroom, a private office, a warehouse/work area, and a bonus mezzanine for additional storage (mezzanine not included in square footage). The layout includes two washrooms located in the hallway leading to the back shop, high ceilings, and open floor area suitable for production, assembly, storage, or light manufacturing. A rear truck-level roll-up garage door and a rear man door with steps provide service access from the laneway, and the front entrance serves customers and staff. The floor plan supports direct movement from receiving to fabrication to finished-goods staging.The front showroom features full-height glass windows for visibility and natural light, and the enclosed office provides a practical area for administration or design review. Heating is supplied by gas-forced air throughout the unit. The condominium title is fully owned and debt-free, with vacant possession available on closing. Front and rear parking spaces are adjacent to the unit, and the mezzanine is accessed by fixed stairs for secure storage of materials and equipment. The layout separates customer areas at the front from production at the rear, supporting safe circulation and efficient daily workflow.Zoned E2, the property permits a wide range of industrial and commercial uses, including manufacturing, assembly, warehousing, distribution, repair services, and trade shops. The condominium corporation provides professional management of common elements and building systems, and the complex includes a mix of long-term owner-occupiers and compatible industrial users.Situated within an established Mississauga industrial node, the property offers regional access via Highways 401, 410, and 427, with Pearson International Airport nearby. This convenient location supports efficient logistics for suppliers, service providers, and visiting clients.
- Cooling System:
- No
- Utilities:
- Available
- City:
- Peel
- Postal Code:
- L4T 3W4
- Street:
- Torbram
- Street Number:
- 7171
- Street Suffix:
- Road
- Longitude:
- W80° 20' 38.7''
- Latitude:
- N43° 41' 53.7''
- Zoning:
- E2
- Directions:
- North on Torbram Road from Derry Road E - complex is on the east side of Torbram Road
- Unit Number:
- 17
- Building Size:
- 2007
- Community Features:
- Public Transit, Major Highway
- Tax Annual Amount:
- 6914.7
- Mls Status:
- New
- Modification Timestamp:
- 2025-09-04T22:55:49Z
- Originating System Name:
- TRREB
Commercial Sale For Sale
7171 Torbram Road 17, Mississauga, ON L4T 3W4
- Property Type :
- Commercial Sale
- Listing Type :
- For Sale
- Listing ID :
- W12382562
- Price :
- $1,100,000
- Status :
- Active
- Office Name :
- ROYAL LEPAGE REAL ESTATE SERVICES LTD.
- Property Sub Type :
- Industrial



