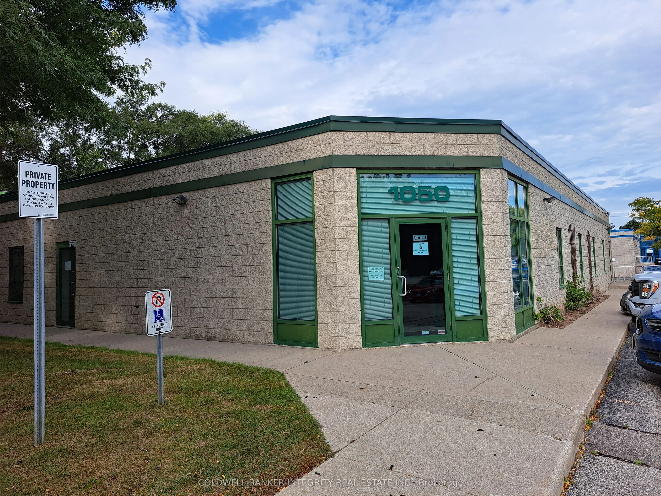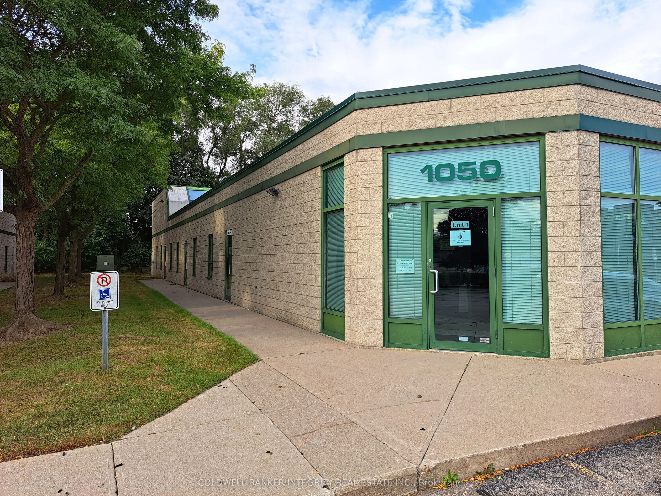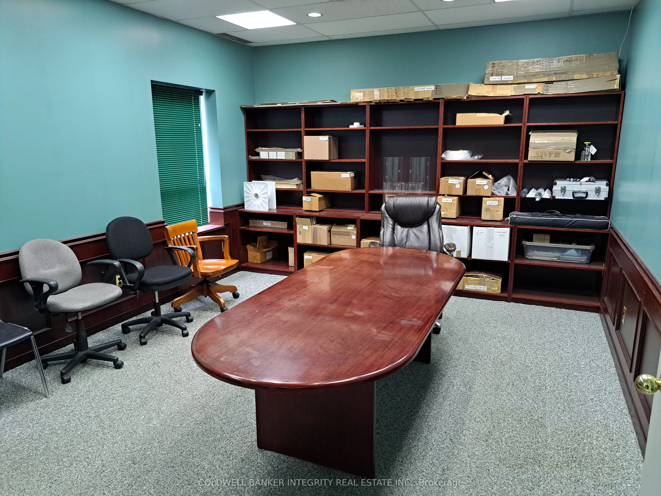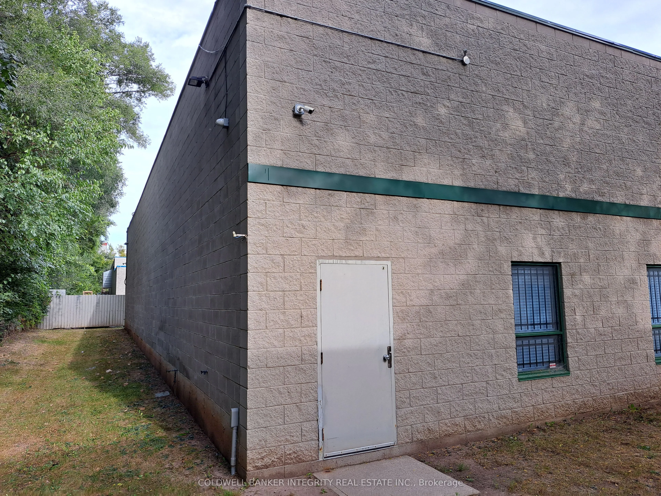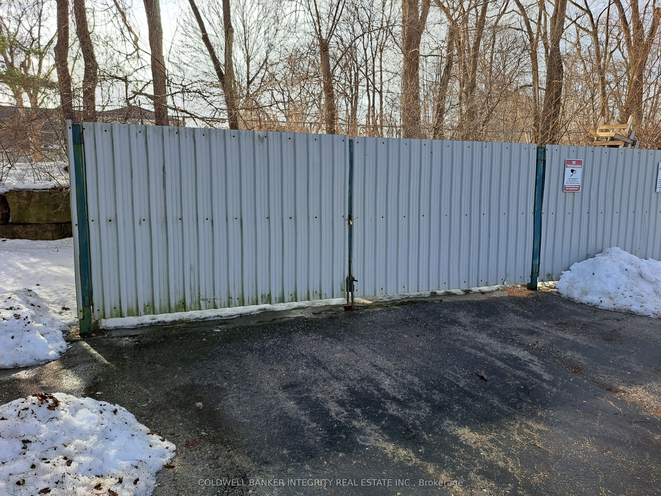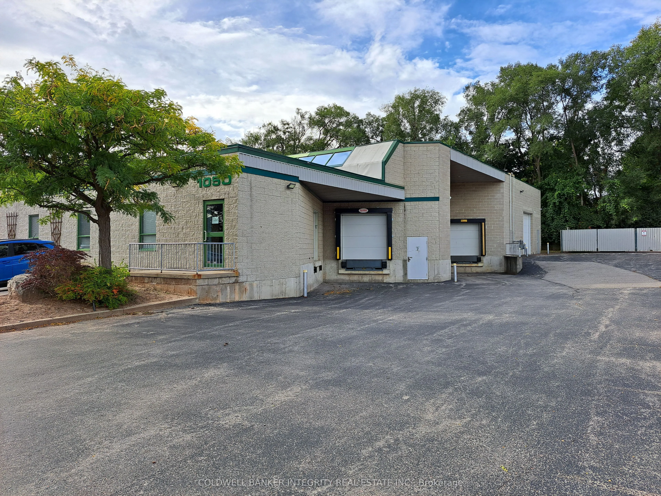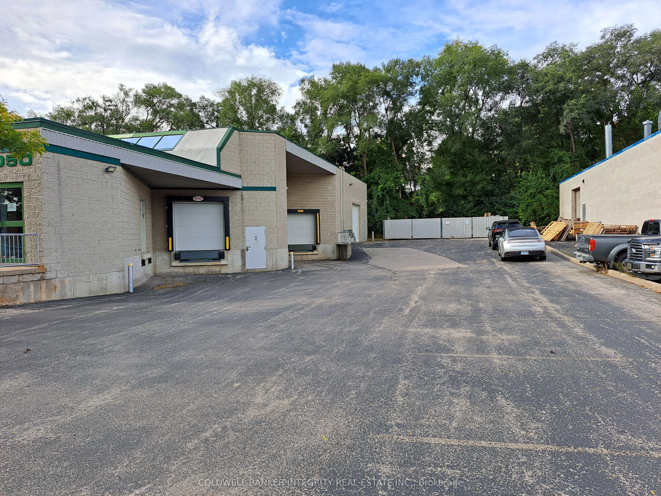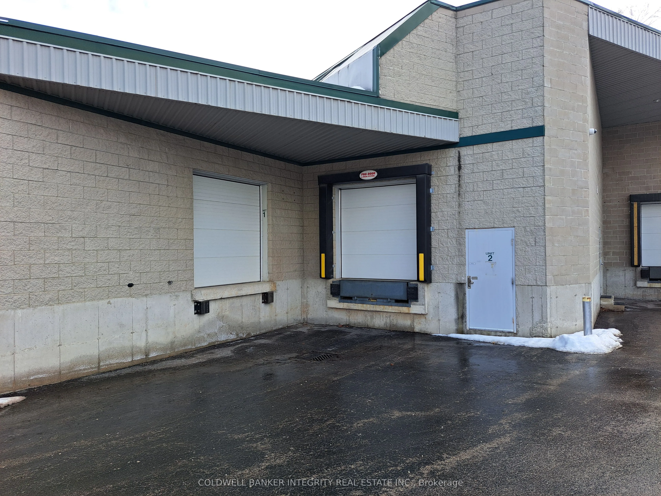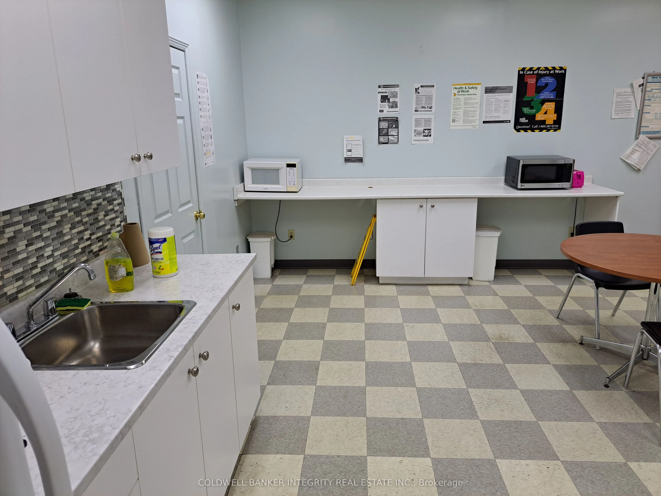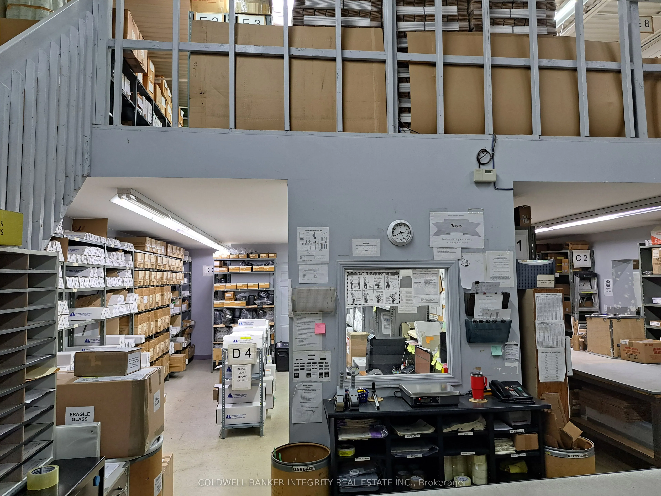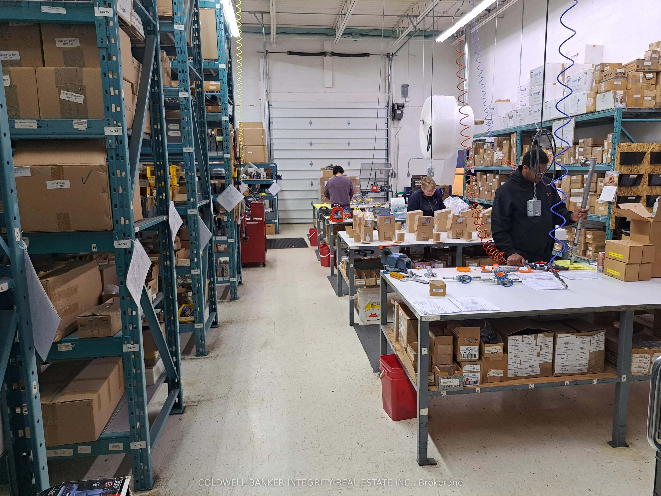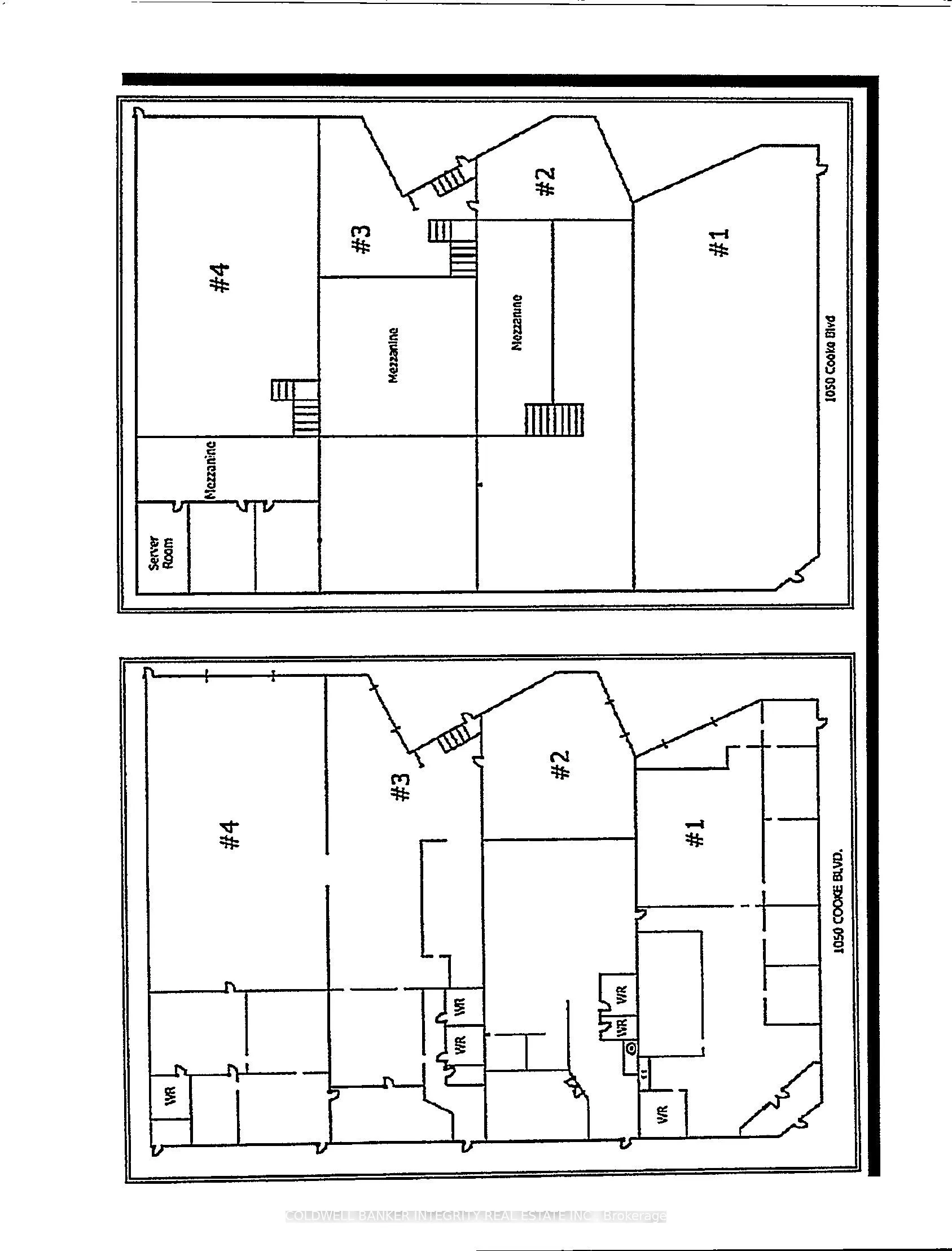Industrial condo building comprising 4 separately demised units with internal access to all units – all have separate services and shipping – use all the space, or lease out units until needed for expansion – 3 minutes to Hwy 403 interchange – 5 minute walk to Aldershot Go Train; main floor is 9820 sq ft split 50 / 50 office and warehouse; additional storage mezzanine of 1,786 sq ft not included in building size; all units are fully air conditioned; external security cameras in place; 24 parking spaces; 1 @ 12 ft x 12 ft drive in door; 3 @ 8 ft x 8 ft truck level doors, 2 c/w dock levelers and dock seals; see attached floor plan sketches; lot size is .764 acres; future residential re-development to hi-density is an option; Unit 1 – all office – clear height of 10ft; balance of space mostly 18 ft clear except over front office portions
- Cooling System:
- Yes
- Utilities:
- Yes
- Sewer:
- Sanitary+Storm
- City:
- Halton
- Postal Code:
- L7T 4A8
- Street:
- Cooke
- Street Number:
- 1050
- Street Suffix:
- Boulevard
- Longitude:
- W80° 8' 47.5''
- Latitude:
- N43° 18' 31''
- Zoning:
- MXE
- Directions:
- Waterdown Road to Plains Road East to Cooke Boulevard
- Unit Number:
- 1-4
- Building Size:
- 9820
- Business Type:
- Warehouse
- Community Features:
- Public Transit, Major Highway
- Previous Price:
- 4995000
- Tax Annual Amount:
- 27125.11
- Mls Status:
- Price Change
- Modification Timestamp:
- 2025-09-30T21:53:47Z
- Originating System Name:
- TRREB
For Sale in Halton
#1-4 - 1050 Cooke Boulevard, Burlington, On L7t 4a8
- Property Type :
- Commercial Sale
- Listing Type :
- For Sale
- Listing ID :
- W12022040
- Price :
- $4,650,000
- Sqft. :
- 9,820 Sqft.
- Status :
- Active
- Office Name :
- COLDWELL BANKER INTEGRITY REAL ESTATE INC.
- Property Sub Type :
- Industrial

