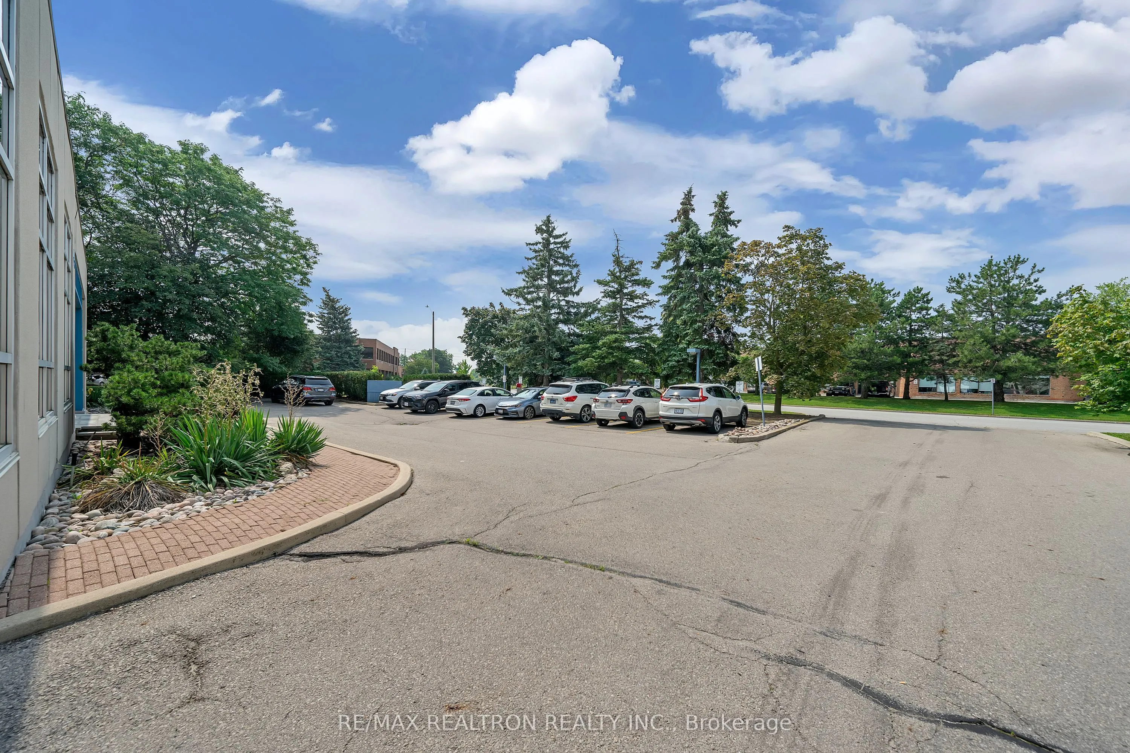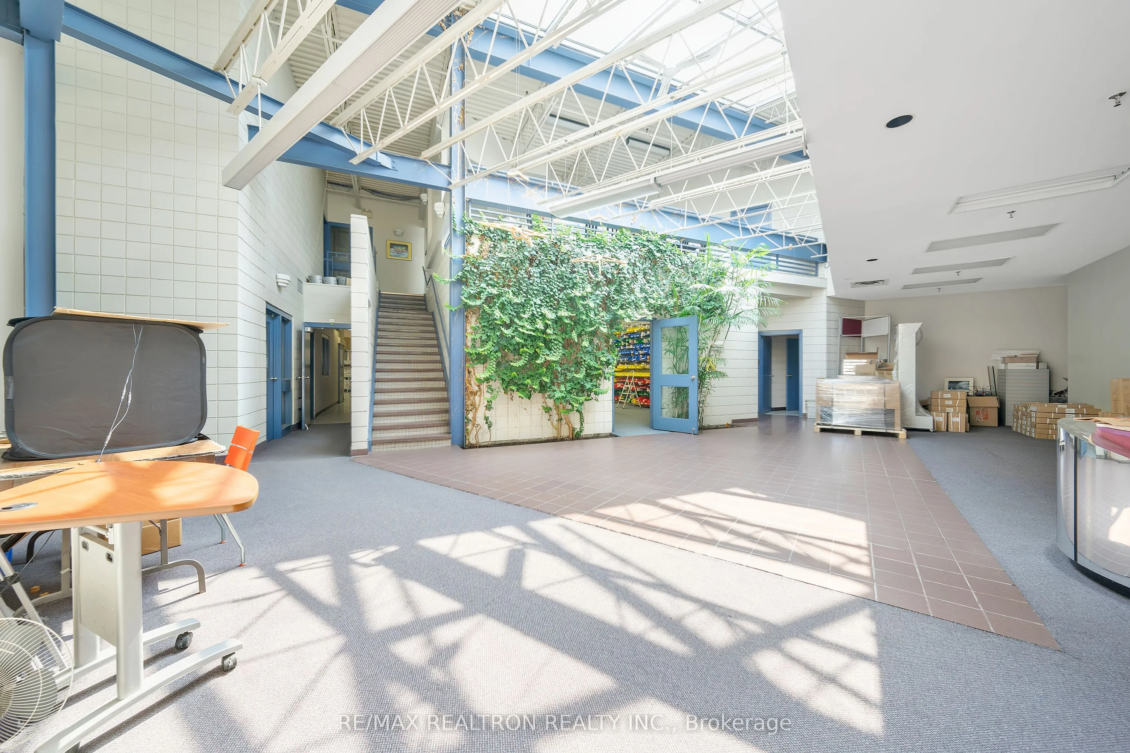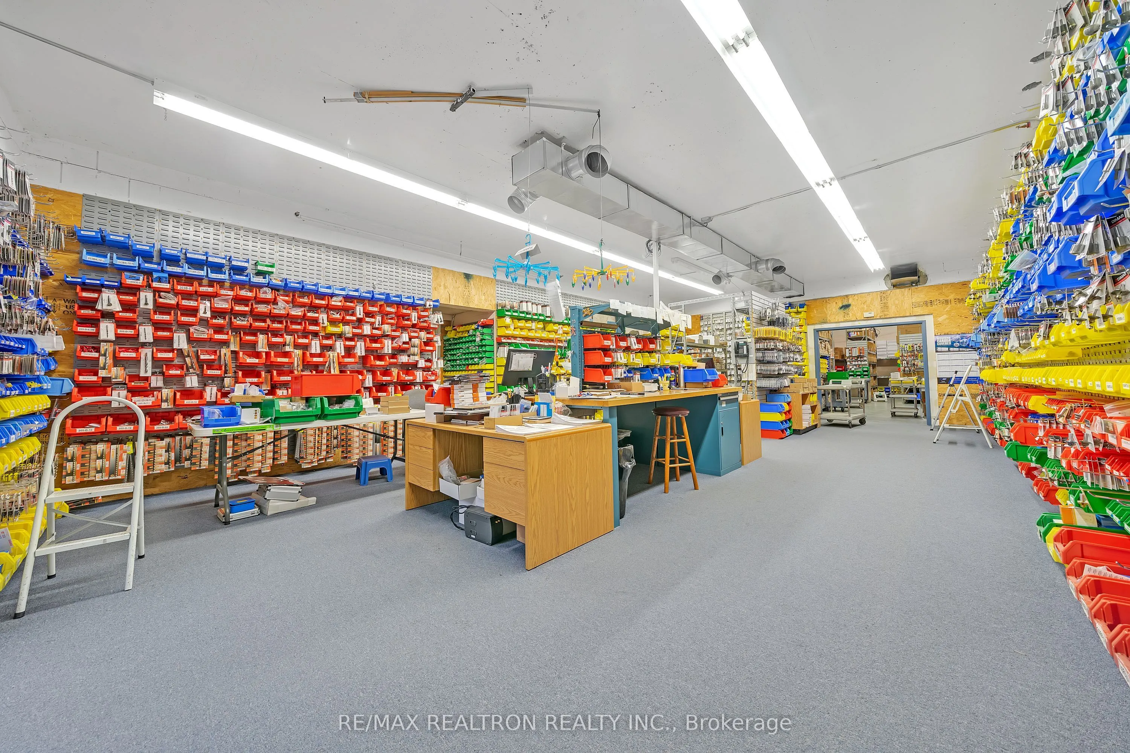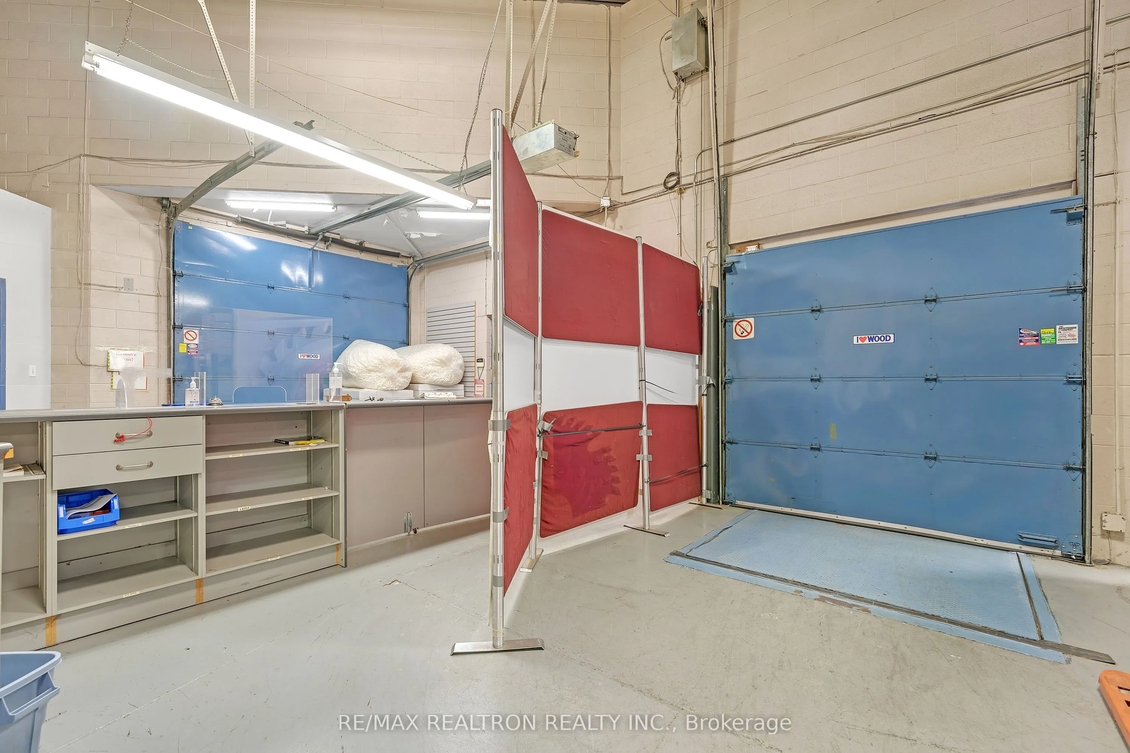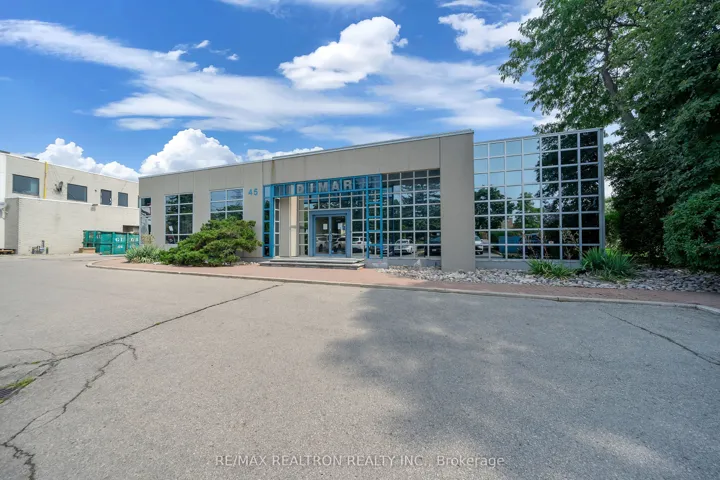**Industrial Luxury At It’s Best**Approx 14,000sf In Total (11,500sf Main & 2,500sf 2nd)**Exceptionally Unique Industrial Building Sitting On A 1.18 Acres Corner Lot**Free Standing Building Featuring One Truck Level Bay With Hydraulic Ramp, Heated Exterior Floor, Electric Opener Which Can Accommodate 53ft Trucks; One Drive-In Bay With Electric Opener Which Can Accommodate Vans & Cars**400 AMP Hydro Service**Fully Heated And Air Conditioned With Individual Controlled Zones**Hardwired For Telephones LAN Internet And Security System Including Motion Sensors, Doors Contacts For 24/7 Off-Site Monitoring**Certified Fire Protection And Backwash Systems**Energy Efficient Lighting Throughout** Impressive Exterior Features Precast Panels, Energy Efficient Dimmed Glass Panels And A Front Outdoor Skylight Acting As A Rain Canopy**Entrance Features A Large Over-The-Entrance Square Skylight And A Magnificent, Huge Glass Skylight In The Center Of The Property Featuring Rain Canopy And Natural Light**7 Washrooms & Shower/Change Room**7 Washrooms, Shower/Change Room, Lunch Area And 2 Kitchenettes**The Building Is Surrounded By A Manicured Lawn With Matured Trees That Add A Great Value To The Property Including An Electric-Controlled Irrigation System**Located At Keele & Steeles Area Close To TTC, Highways 7,407 & 400**Ample Parking With Potential For More**Many More Impressive Features**Potential For An Additional Future Building Of 6,000sf (Architectural Drawings Are Available)** **EXTRAS** **Property Is Currently Tenanted Till March 31,2026 Triple Net Lease Paying $13,750.00 Monthly + HST >>> Tenant Pays All, including Property Taxes, Maintenance, Insurance, Utilities, Certifications, Etc. <<< **Lease Agreement Includes 3-Month Termination Clause At Any Time**THIS PROPERTY COMBINES INDUSTRIAL FUNCTIONALITY WITH MODERN LUXURY IDEAL FOR INVESTORS, OWNERS-USERS OR DEVELOPERS**
- Cooling System:
- Yes
- Utilities:
- Yes
- Sewer:
- Sanitary+Storm
- City:
- York
- Postal Code:
- L4K 3G1
- Street:
- Tandem
- Street Number:
- 45
- Street Suffix:
- Road
- Longitude:
- W80° 30' 33.5''
- Latitude:
- N43° 47' 2.5''
- Zoning:
- M2
- Directions:
- North Of Steeles East Of Keele
- Virtual Tour:
- http://torontohousetour.com/l4/45-Tandem
- Building Size:
- 14000
- Business Type:
- Warehouse
- Community Features:
- Public Transit, Major Highway
- Tax Annual Amount:
- 37778.04
- Co List Office Name:
- RE/MAX REALTRON REALTY INC.
- Mls Status:
- New
- Modification Timestamp:
- 2025-08-14T00:17:18Z
- Originating System Name:
- TRREB
Commercial Sale For Sale
45 Tandem Road, Vaughan, ON L4K 3G1
- Property Type :
- Commercial Sale
- Listing Type :
- For Sale
- Listing ID :
- N12251887
- Price :
- $9,999,000
- Status :
- Active
- Office Name :
- RE/MAX REALTRON REALTY INC.
- Property Sub Type :
- Industrial



