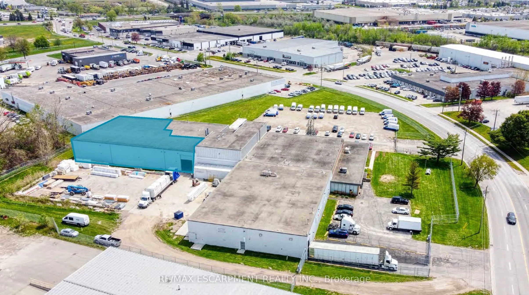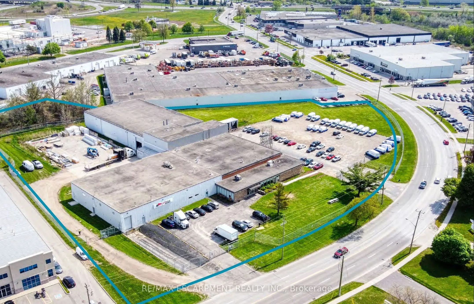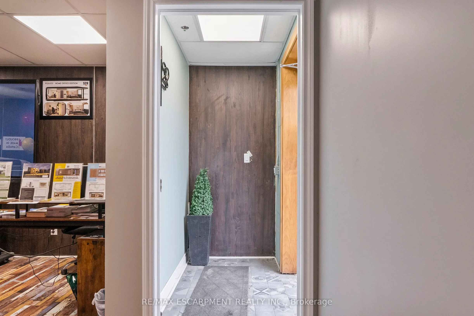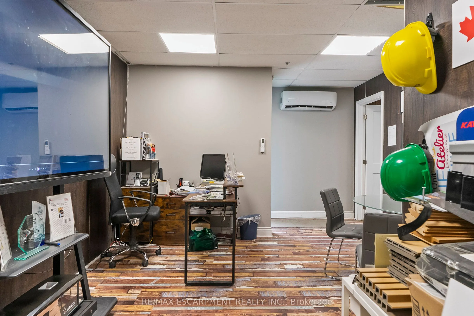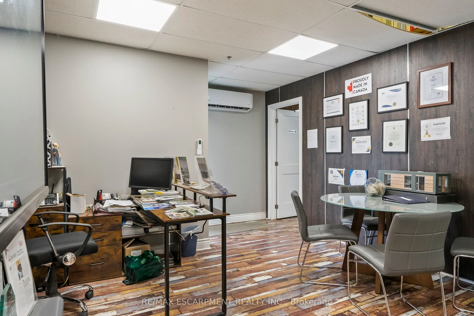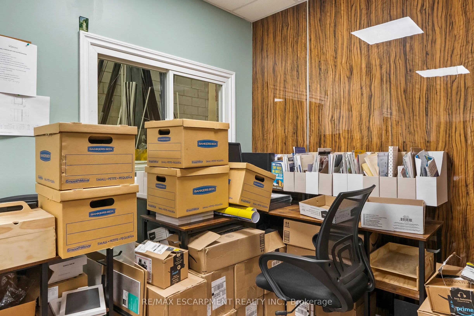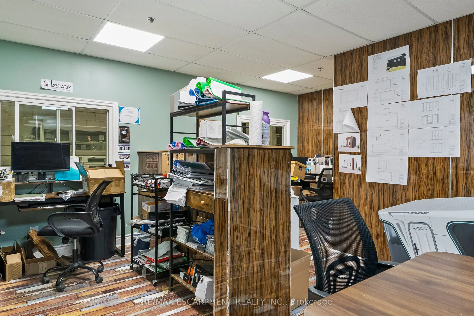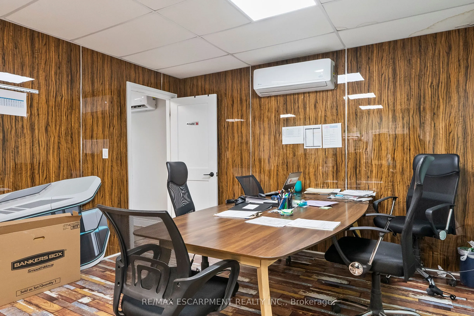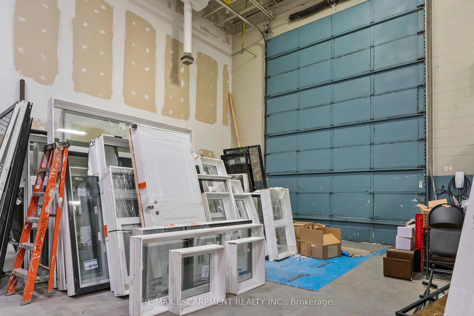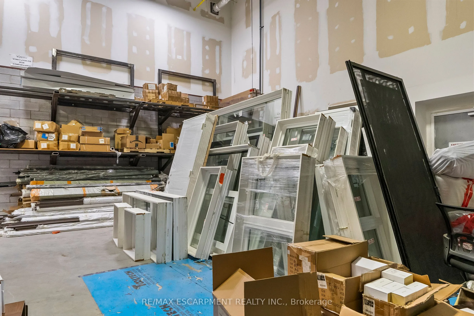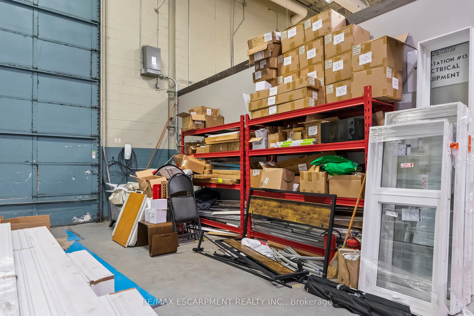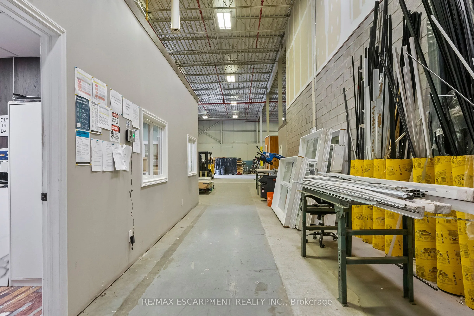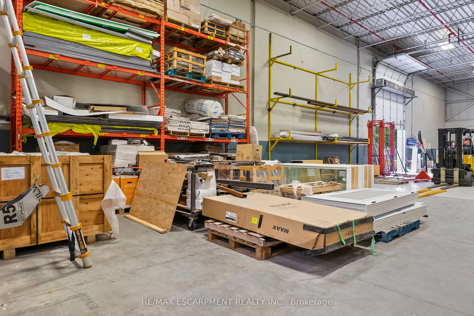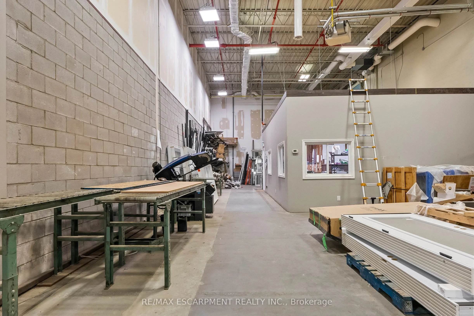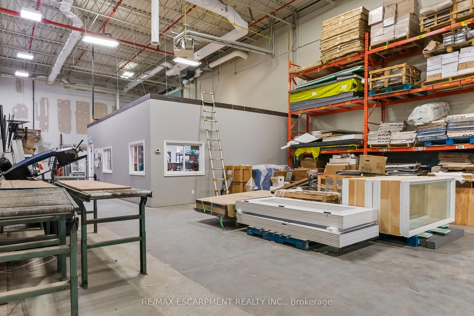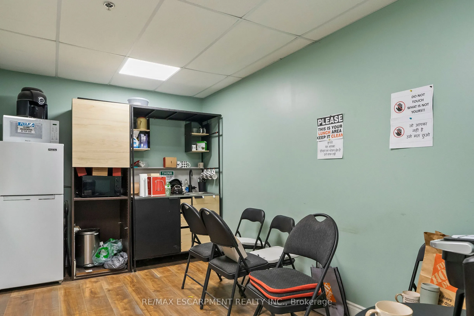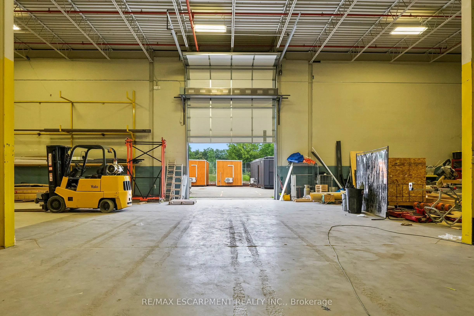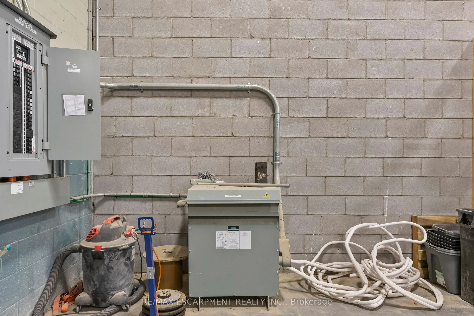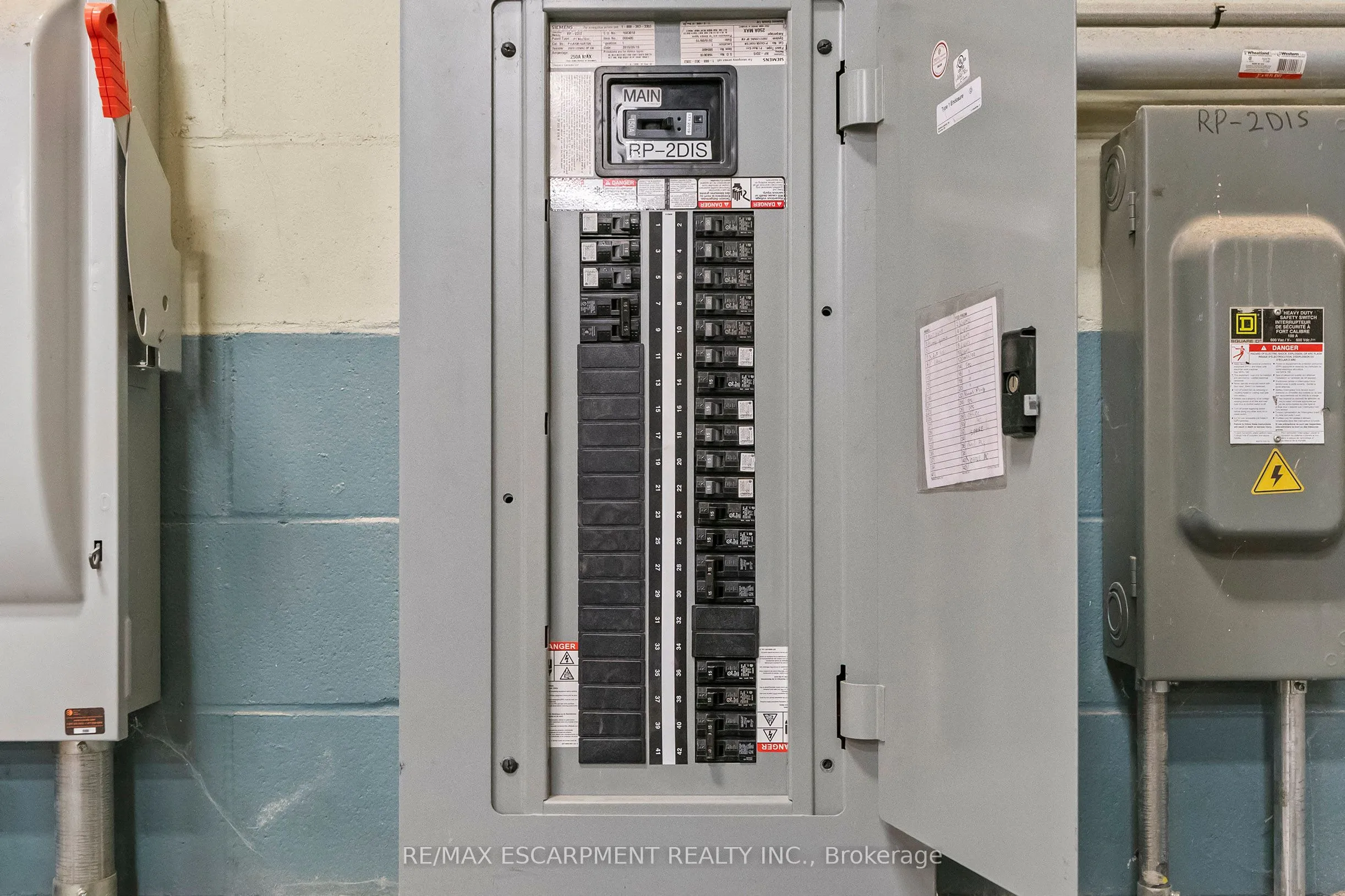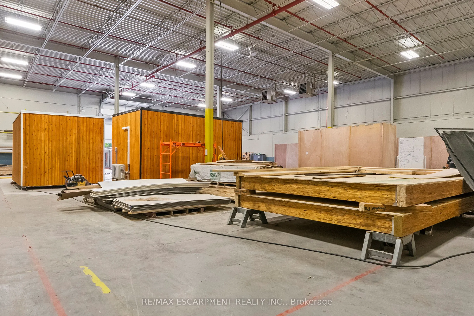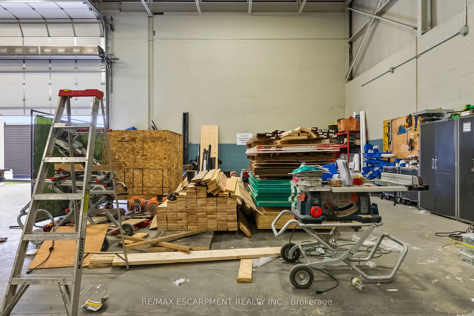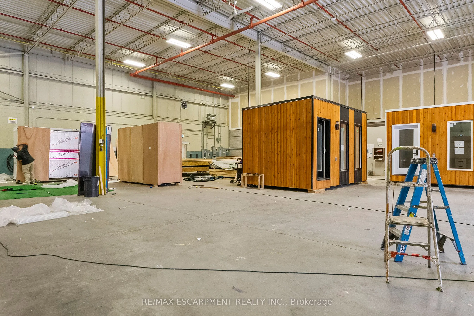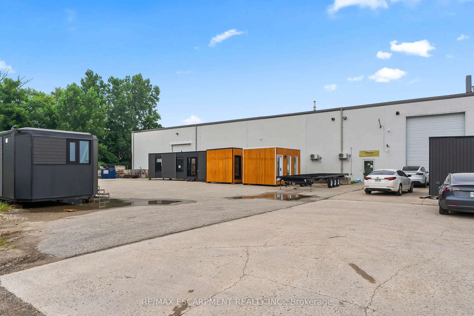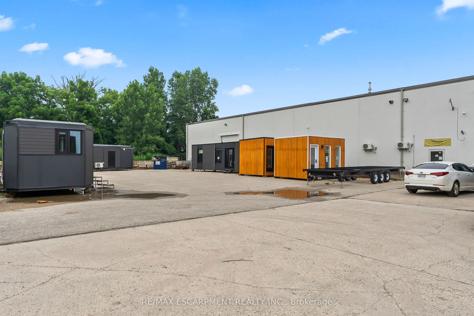Strategically positioned in Brantford’s established industrial corridor, this versatile 10,316 sq ft industrial unit offers immediate Hwy 403 access and efficient connections to major Canadian and U.S. logistics routes, including the GTA, Hamilton, and Buffalo. Prestige Employment zoning allows many uses. The space features 22 ft clear ceiling height, two drive-in doors (12′ x 14′ and 10′ x 12′), and a well-designed layout ideal for warehousing, manufacturing, or distribution. 1,940 sq ft of built-out offices, plus a staff room, two washrooms, and upgraded power ensure operational convenience and flexibility. Flexible lease terms available, with the option to lease the entire premises or a portion, tailored to your business requirements. Short term – 8 months, and long term lease options available. TMI includes all utilities and maintenance.
- Cooling System:
- Yes
- Utilities:
- Yes
- Sewer:
- Sanitary+Storm Available
- City:
- Brantford
- Postal Code:
- N3R 7J5
- Street:
- MORTON
- Street Number:
- 47
- Street Suffix:
- Avenue
- Longitude:
- W81° 44' 33.1''
- Latitude:
- N43° 9' 47.2''
- Zoning:
- PRESTIGE EMPLOYMENT
- Directions:
- WAYNE GRETZKY PKWY AND HWAY 403
- Street Dir Suffix:
- E
- Unit Number:
- 3
- Building Size:
- 10316
- Business Type:
- Factory/Manufacturing
- Community Features:
- Public Transit, Major Highway
- Tax Annual Amount:
- 6.34
- Co List Office Name:
- RE/MAX ESCARPMENT REALTY INC.
- Mls Status:
- New
- Modification Timestamp:
- 2025-11-11T03:56:03Z
- Originating System Name:
- TRREB
For Lease in Brantford
47 Morton Avenue E 3, Brantford, ON N3R 7J5
- Property Type :
- Commercial Lease
- Listing Type :
- For Lease
- Listing ID :
- X12505138
- Price :
- $14
- Sqft. :
- 10,316 Sqft.
- Status :
- Active
- Office Name :
- RE/MAX ESCARPMENT REALTY INC.
- Property Sub Type :
- Industrial

