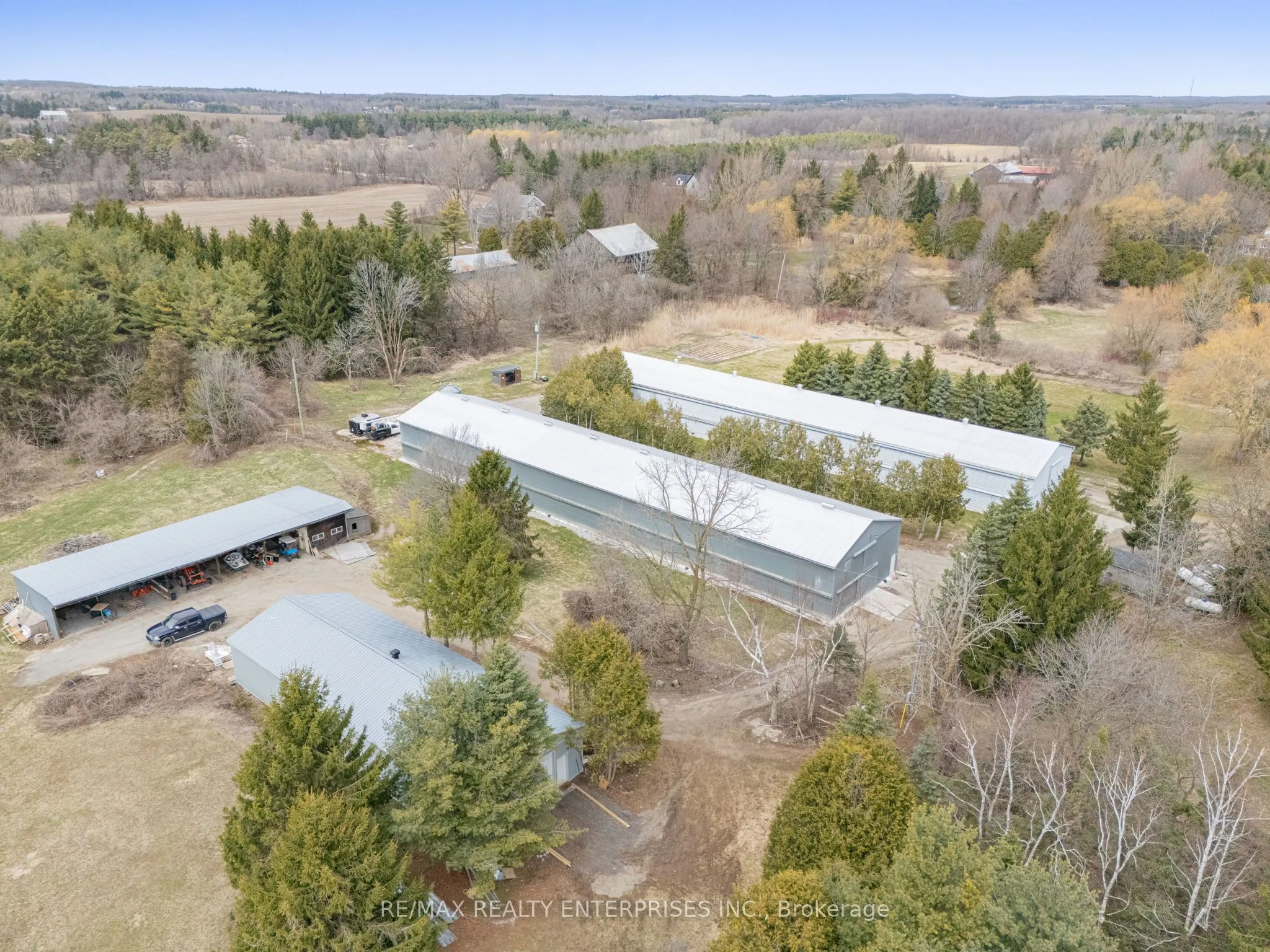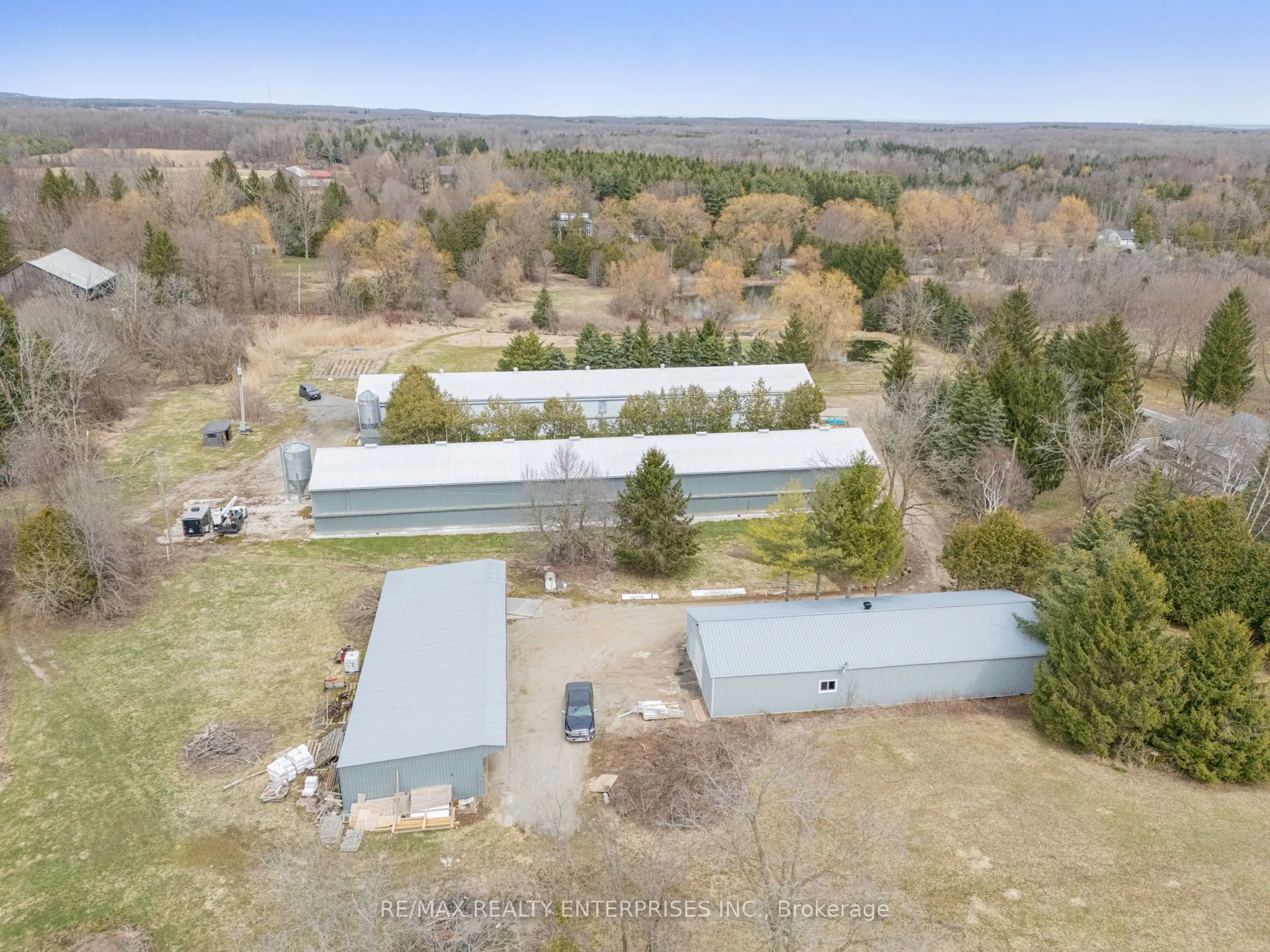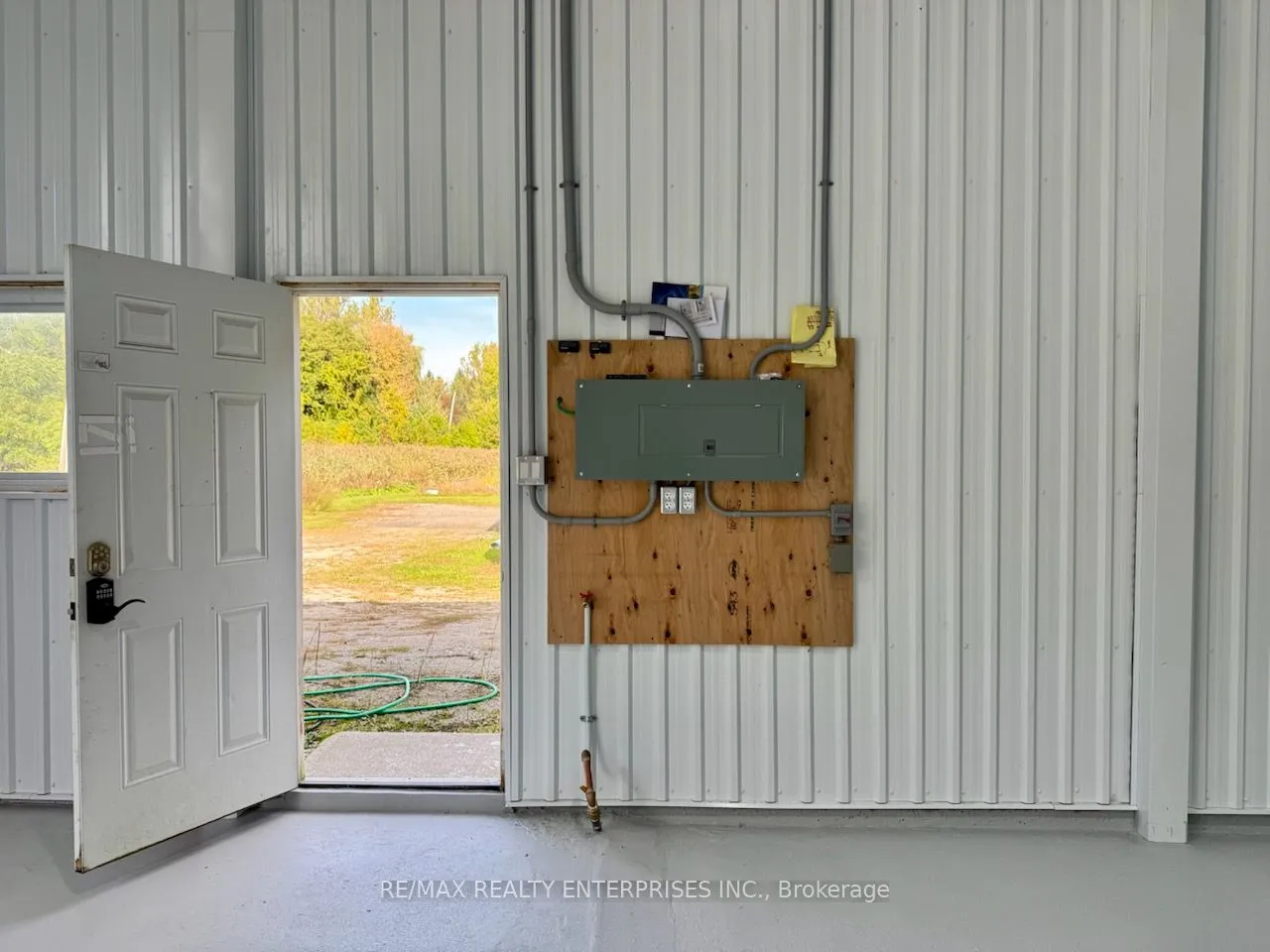For Lease – 8,000 sq.ft. commercial/industrial space offering drive-through access and exceptional versatility. This fully renovated building features modern finishes, practical upgrades, and a clean, professional aesthetic suitable for a variety of uses. Spanning 40 ft x 200 ft with 17 ft clear ceiling height, the space includes two oversized 12 ft x 14 ft garage doors with electric openers for true drive-through functionality, fresh epoxy-coated concrete floors, and efficient radiant tube heating (to be installed). The property is serviced by a 200 AMP electrical panel and bright, energy-efficient lighting throughout. The exterior is finished in durable, low-maintenance modern steel siding. Outside parking is available, with interior space to accommodate approximately 40 vehicles. Water service is included; tenant to pay utilities. Asking $12,000/month plus utilities. The landlord is flexible with permitted uses and open to retrofitting to suit tenant requirements. This rare opportunity combines size, functionality, and adaptability – all within a secure, well-lit, and thoughtfully upgraded facility.
- Cooling System:
- No
- Utilities:
- Yes
- City:
- Wellington
- Postal Code:
- L7G 4S8
- Street:
- Ninth
- Street Number:
- 4992
- Street Suffix:
- Line
- Longitude:
- W81° 55' 47.7''
- Latitude:
- N43° 46' 30.2''
- Zoning:
- (A)
- Directions:
- 32nd Sideroad/Ninth Line
- Unit Number:
- (Barn 2)
- Building Size:
- 8000
- Co List Office Name:
- RE/MAX REALTY ENTERPRISES INC.
- Mls Status:
- New
- Modification Timestamp:
- 2025-11-11T00:20:41Z
- Originating System Name:
- TRREB
For Lease in Wellington
4992 Ninth Line (barn 2), Erin, ON L7G 4S8
- Property Type :
- Commercial Lease
- Listing Type :
- For Lease
- Listing ID :
- X12531166
- Price :
- $12,000
- Sqft. :
- 8,000 Sqft.
- Status :
- Active
- Office Name :
- RE/MAX REALTY ENTERPRISES INC.
- Property Sub Type :
- Industrial











