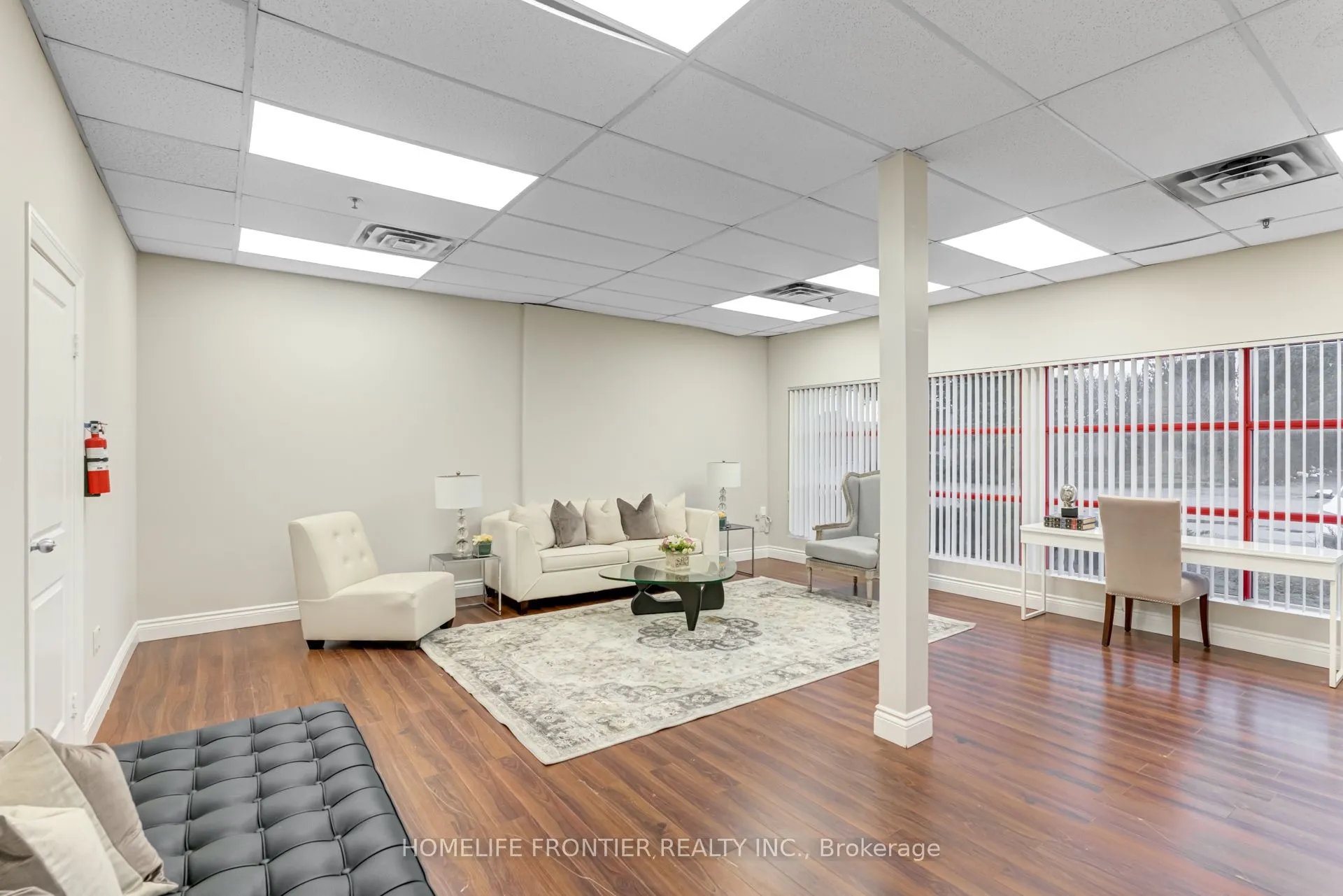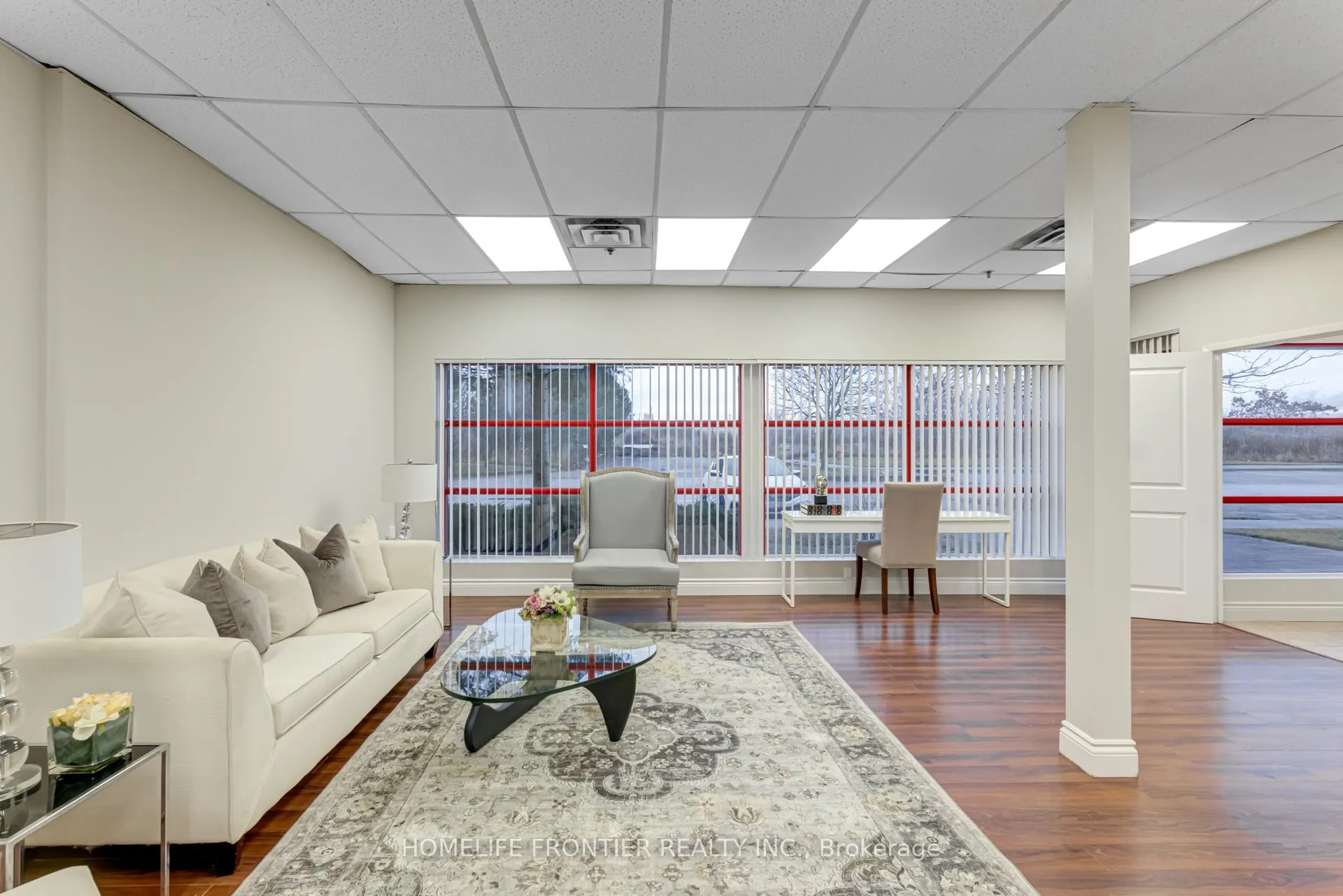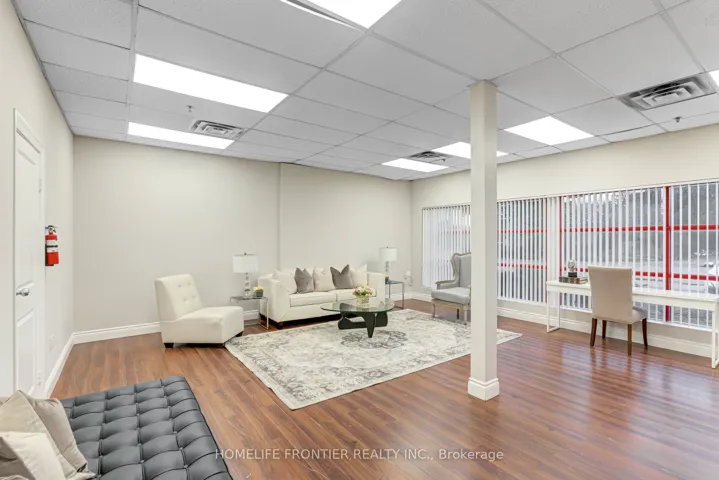Versatile Industrial Condo with Finished Office & Mezzanine. Beautifully maintained 2,360 sq. ft. industrial condo, featuring 1,843 sq ft of ground-floor space plus a 516 sq ft mezzanine. The front includes approx. 600 sq ft of professionally finished office space with laminate flooring and expansive wall-to-wall windows overlooking mature evergreens and manicured landscaping, Ideal for professional uses such as law, medical, dental, accounting or real estate. The office can be leased separately for additional income.The rear warehouse offers approx. 1,250 sq ft of open space with 17 feet clear ceilings, a ground-level shipping door (12′ H x 10′ W), and a separate man door. A 2-piece washroom connects the office and warehouse areas. Mezzanine provides extra storage or workspace. Existing shelving can stay or be removed. Clean, bright and move-in ready. Zoned for a wide range of permitted uses.
- Cooling System:
- Yes
- Utilities:
- Yes
- City:
- Toronto
- Postal Code:
- M1S 5E8
- Street:
- Finch
- Street Number:
- 5310
- Street Suffix:
- Avenue
- Zoning:
- Industrial Condo
- Directions:
- Through front door
- Street Dir Suffix:
- E
- Unit Number:
- 7
- Building Size:
- 1843
- Community Features:
- Public Transit
- Previous Price:
- 1098000
- Tax Annual Amount:
- 5746.17
- Mls Status:
- Price Change
- Modification Timestamp:
- 2025-06-18T03:15:07Z
- Originating System Name:
- TRREB
Commercial Sale For Sale
#7 - 5310 Finch Avenue, Toronto E07, ON M1S 5E8
- Property Type :
- Commercial Sale
- Listing Type :
- For Sale
- Listing ID :
- E12213994
- Price :
- $998,000
- Status :
- Active
- Office Name :
- HOMELIFE FRONTIER REALTY INC.
- Property Sub Type :
- Industrial



































































